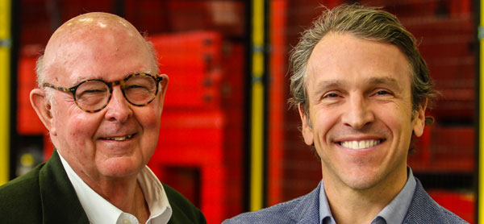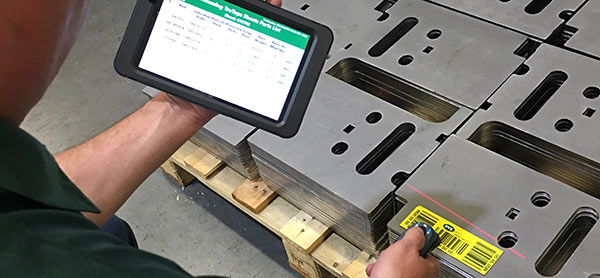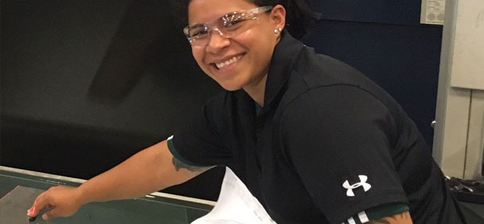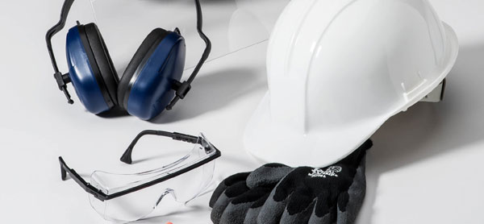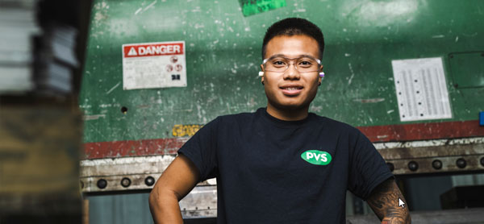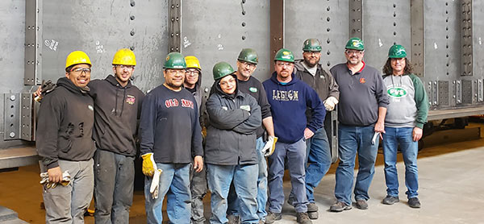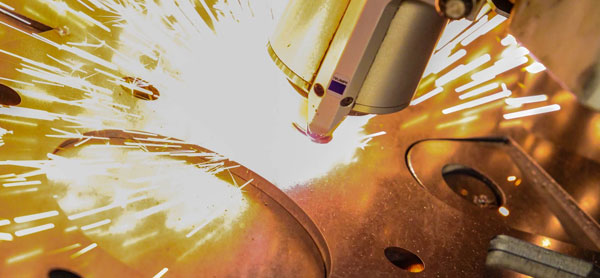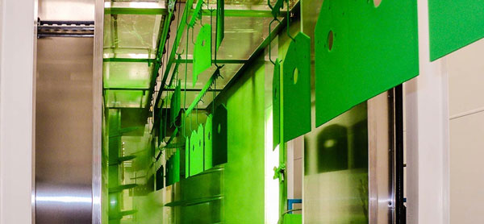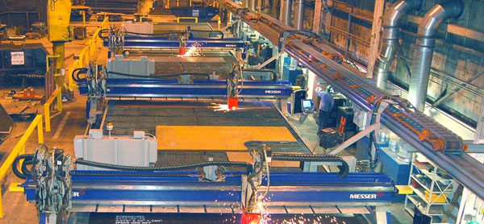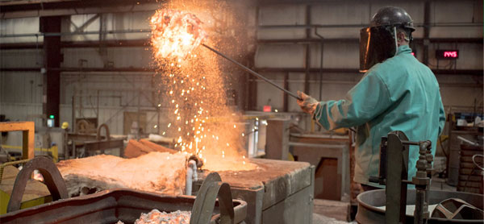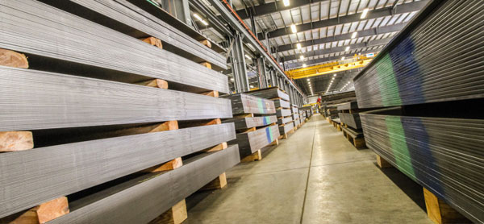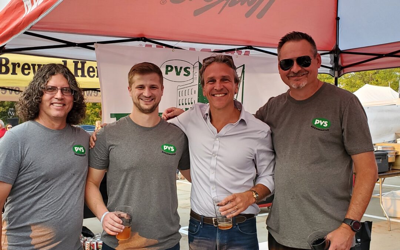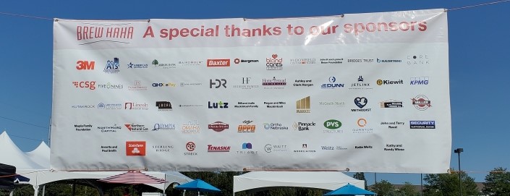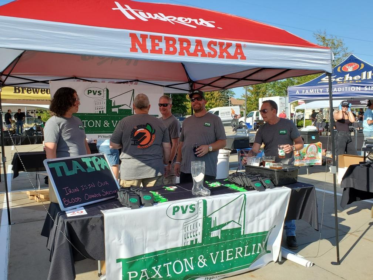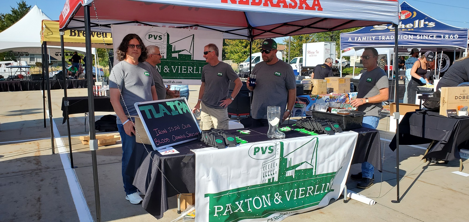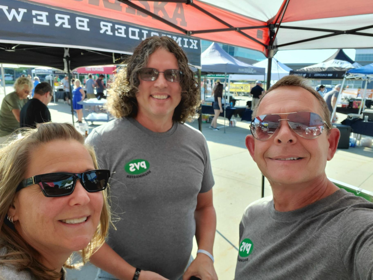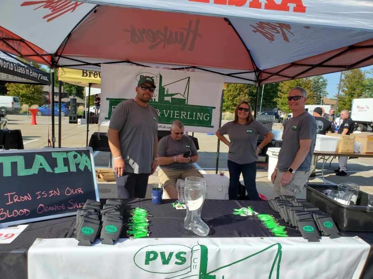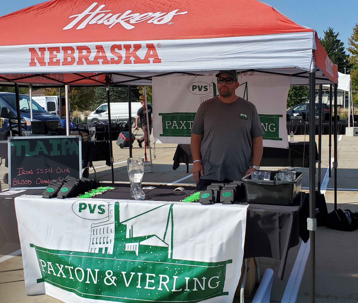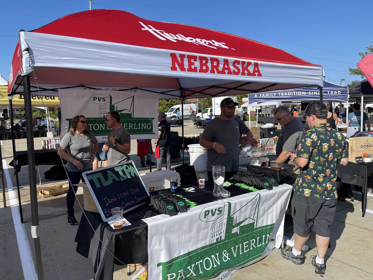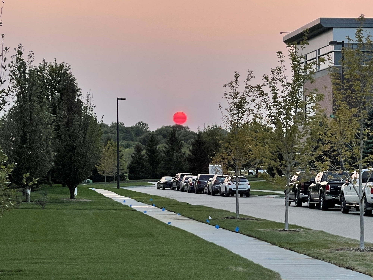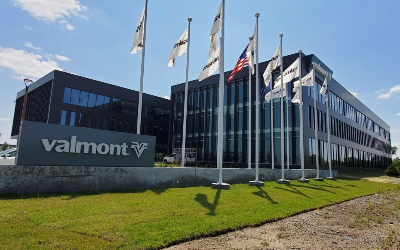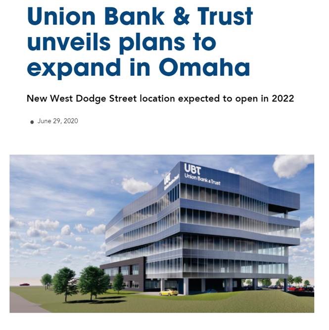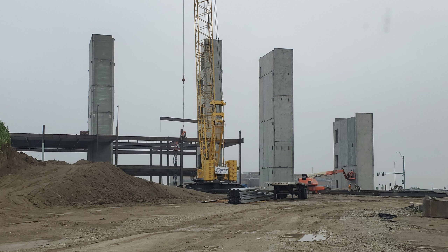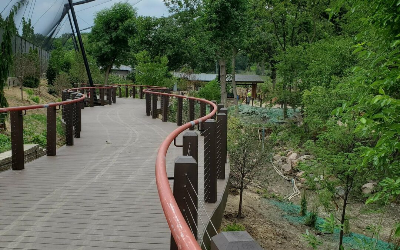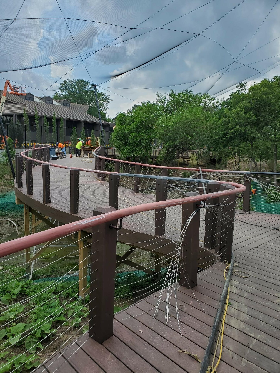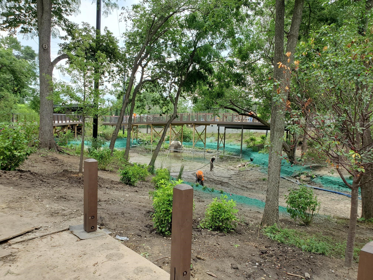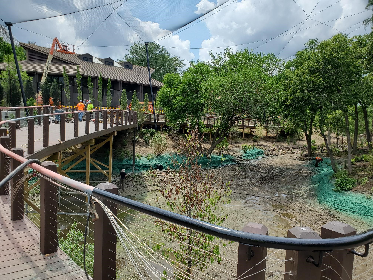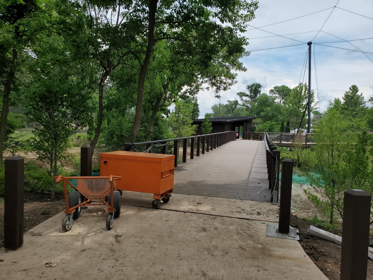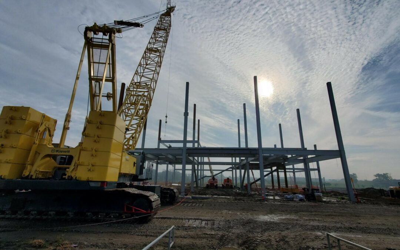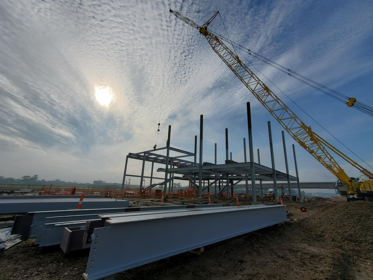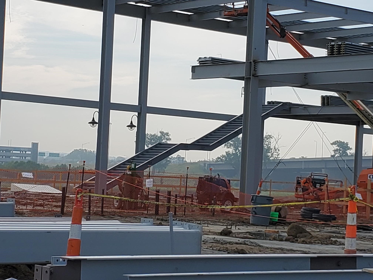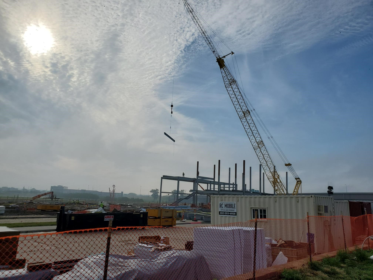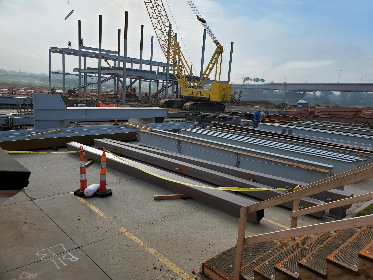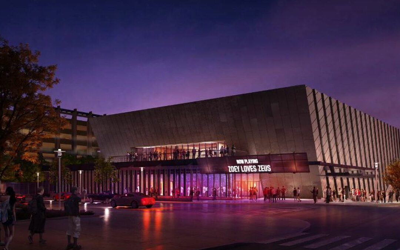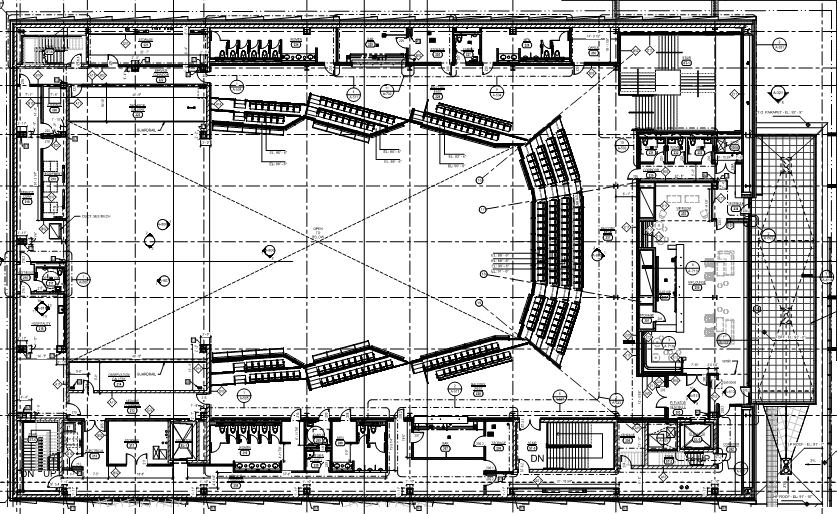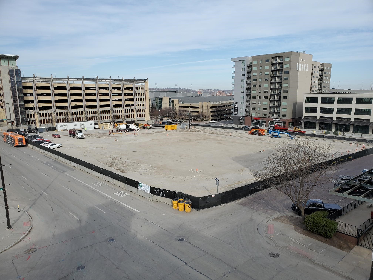PVS Structures is working on the Union Bank & Trust new office building that’s roughly 645 tons of fabricated steel. The project will take roughly 7300 shop hours to complete, and we are about 45% complete through fabrication at this time.
We are working with Sampson, Davis Erection and Vulcraft.
Below is from UBT’s web site:
OMAHA, Neb. (June 22, 2020) — Union Bank & Trust (UBT), a privately owned bank headquartered in Lincoln, Nebraska, announced plans Monday to expand its Omaha presence with a second building. Construction on the new facility, positioned on five acres of land at the intersection of 144th St. and West Dodge Road, is slated to begin this fall.
The five-story, 137,000-square-foot building, designed by The Clark Enersen Partners, is part of the Heartwood Preserve development and will include a full-service retail branch and drive-thru, as well as commercial lending, investment, and trust services subject to regulatory approval. The existing Union Bank & Trust building located at 177th and Center Road will also remain full-service.
Several floors of the building will be available for lease.
“Our new location represents our commitment to the Omaha community,” said Tom Weinandt, UBT’s Omaha President. “We have enjoyed continued growth since opening our first office in 2000 and moving to our own building in 2004 and are excited to take this next step.”
The UBT building will be an anchor of the Heartwood Preserve, a mixed-use, 500-acre redevelopment site that will include retail space, restaurants, offices, and residential areas, as well as an abundance of parks and open space.
UBT expects to open the Heartwood Preserve location in 2022.
See the link below for a virtual tour!
https://youtu.be/X6WkYwiOwoo
